Gorgeous 2 bedroom Coop Available
Welcome to this gorgeous 2 bedroom 1 bath co-op apartment located in trendy Bronxville. Conveniently located on quiet top floor, this back facing apartment with side views of maple trees and noiseless streets is a must see. The apartment features a spacious dinning area which flows into a sun drenched living room space making it perfect for entertaining. The master bedroom features an extra large closet and spacious layout measured at approximately 16X10 sqft. The 2nd bedroom is the perfect size for a guest room or nursery it measures at approximately 10X10 sqft and is equipped with a closet. Oakwood floors flow throughout the entire apartment except for the kitchen which is laced with beautiful beige floor tiles. Enjoy a gorgeous chefs kitchen with brand new appliances, lots of counter space and an abundance of storage. This one of a kind apartment has tons of extra closet space, high ceilings and lots of natural light. You can find updated fixtures such as mood lighting controls throughout the apartment along with a recently renovated kitchen and bathroom to suit modern taste. Short walk to shops (CVS, Starbucks, Bagels, Dunkin Donuts, Cross County Shopping Mall etc.) and Fleetwood Metro-North station from this spacious unit in a well maintained building. Easy access to major highways. Super lives on premises. Renovated laundry room and playground for toddlers. Unit can be sublet after 10 years residency. Low monthly maintenance does not reflect the STAR exemption. Short wait for assigned outdoor parking which is typically immediately assigned by the super after closing. No stairs at side entrance of building. Entry key fits that door as well as main front entrance.



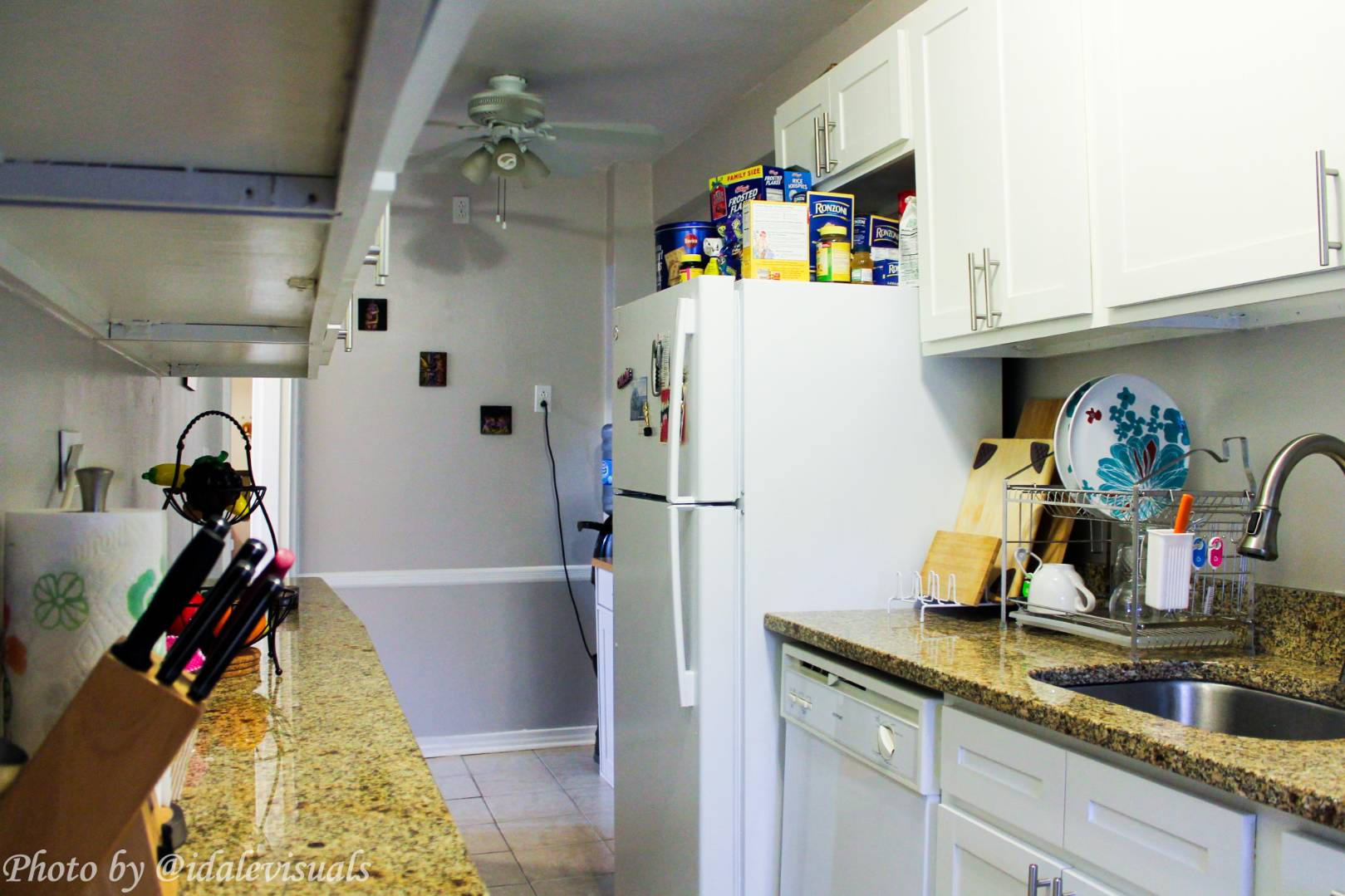


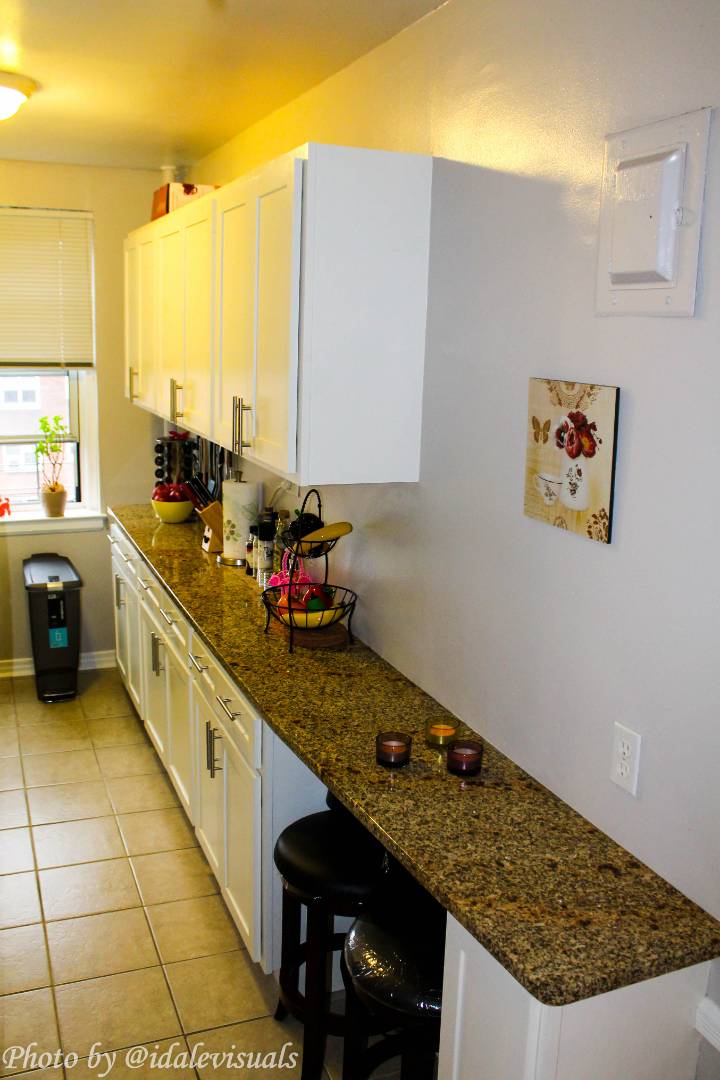 ;
;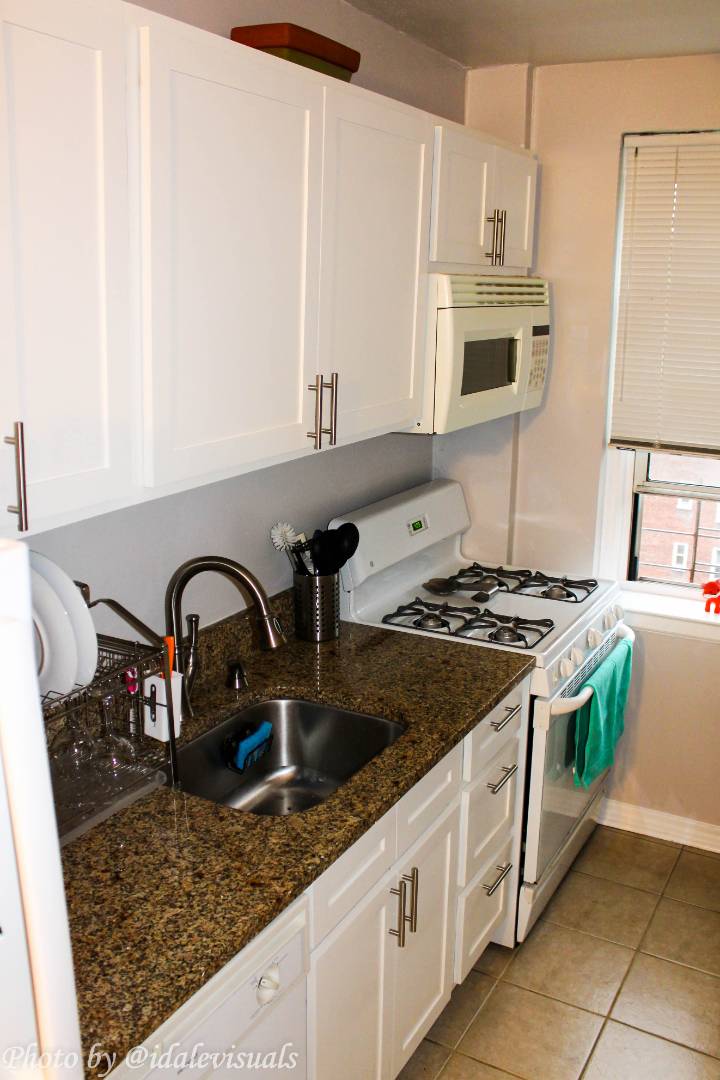 ;
;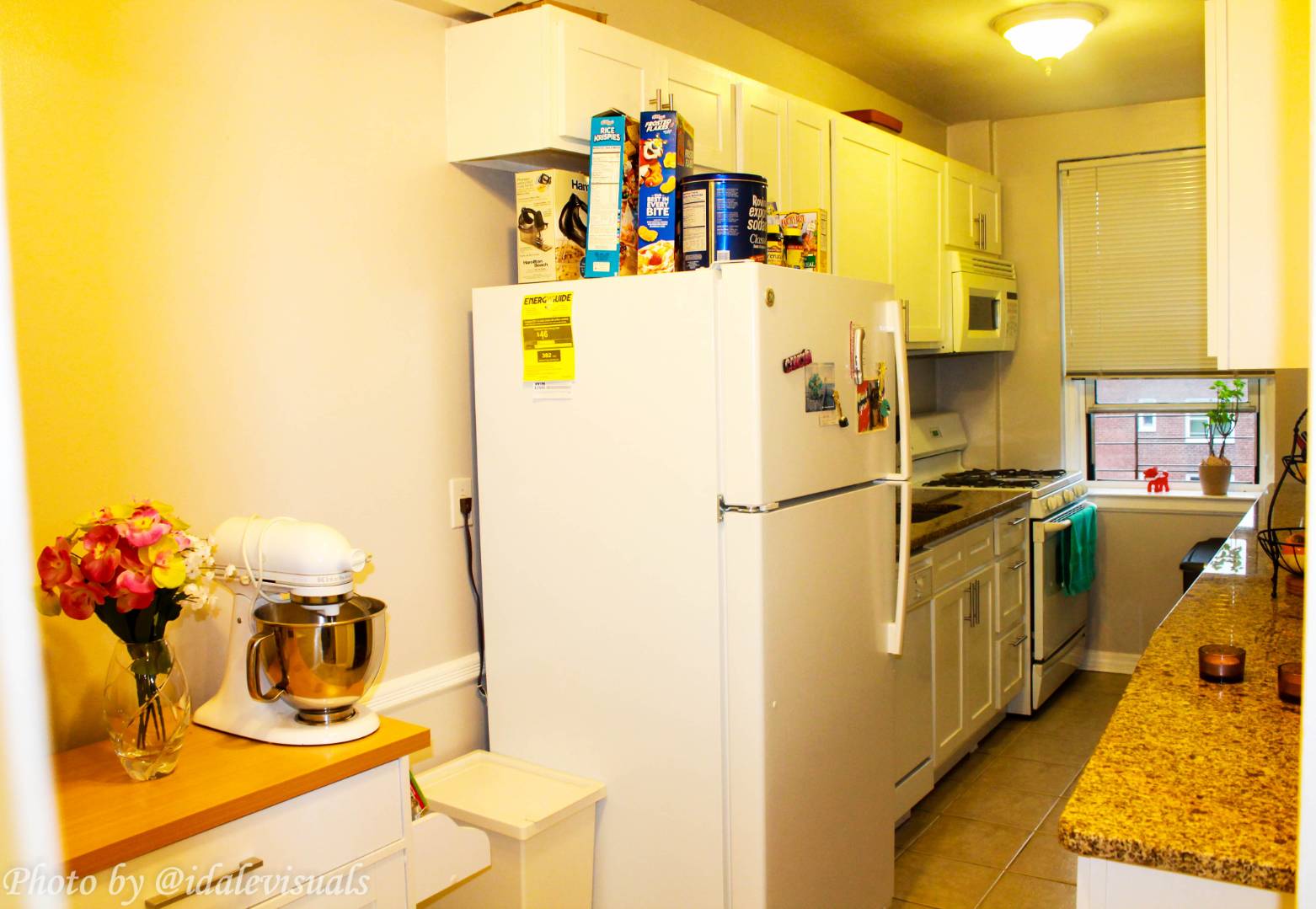 ;
;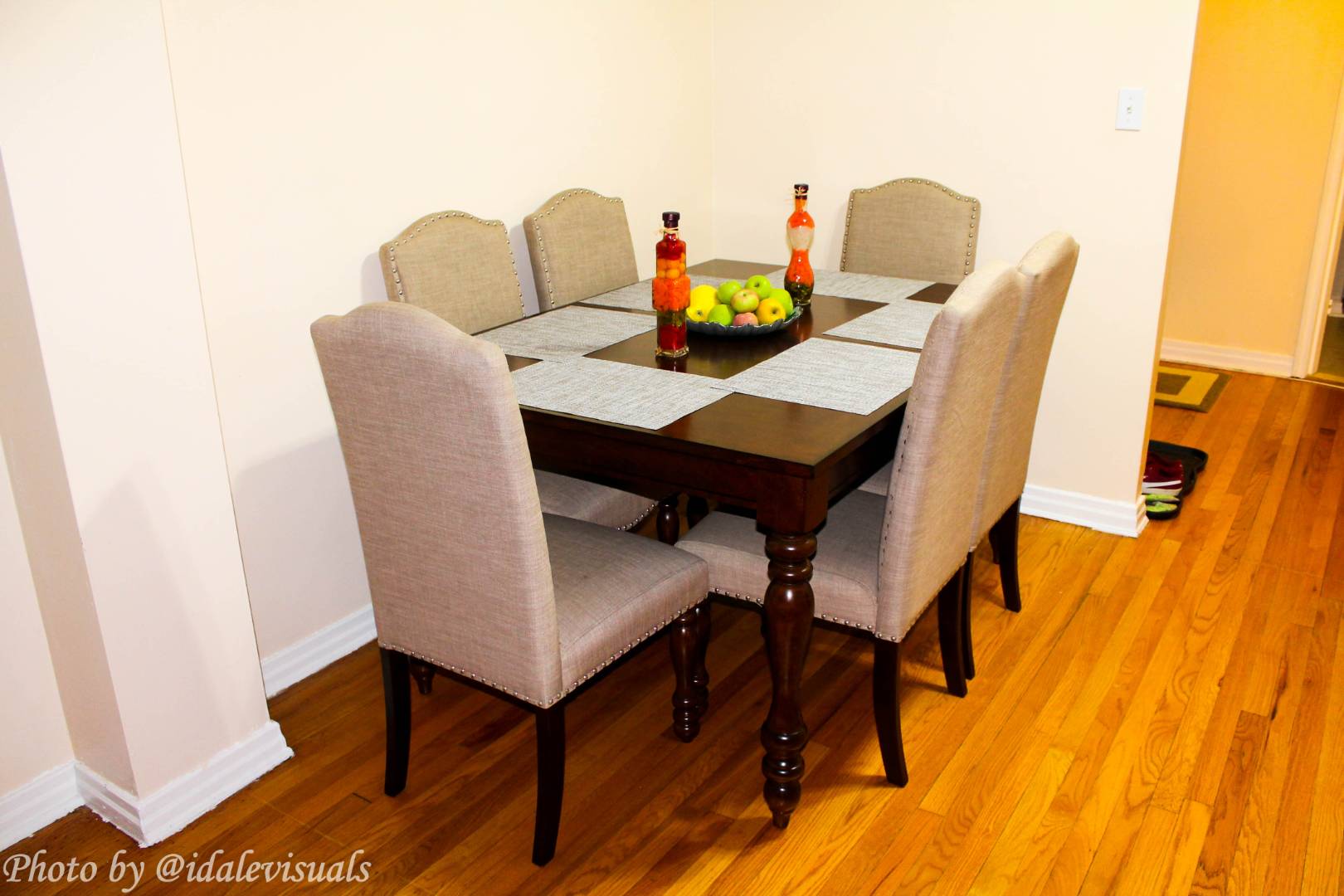 ;
;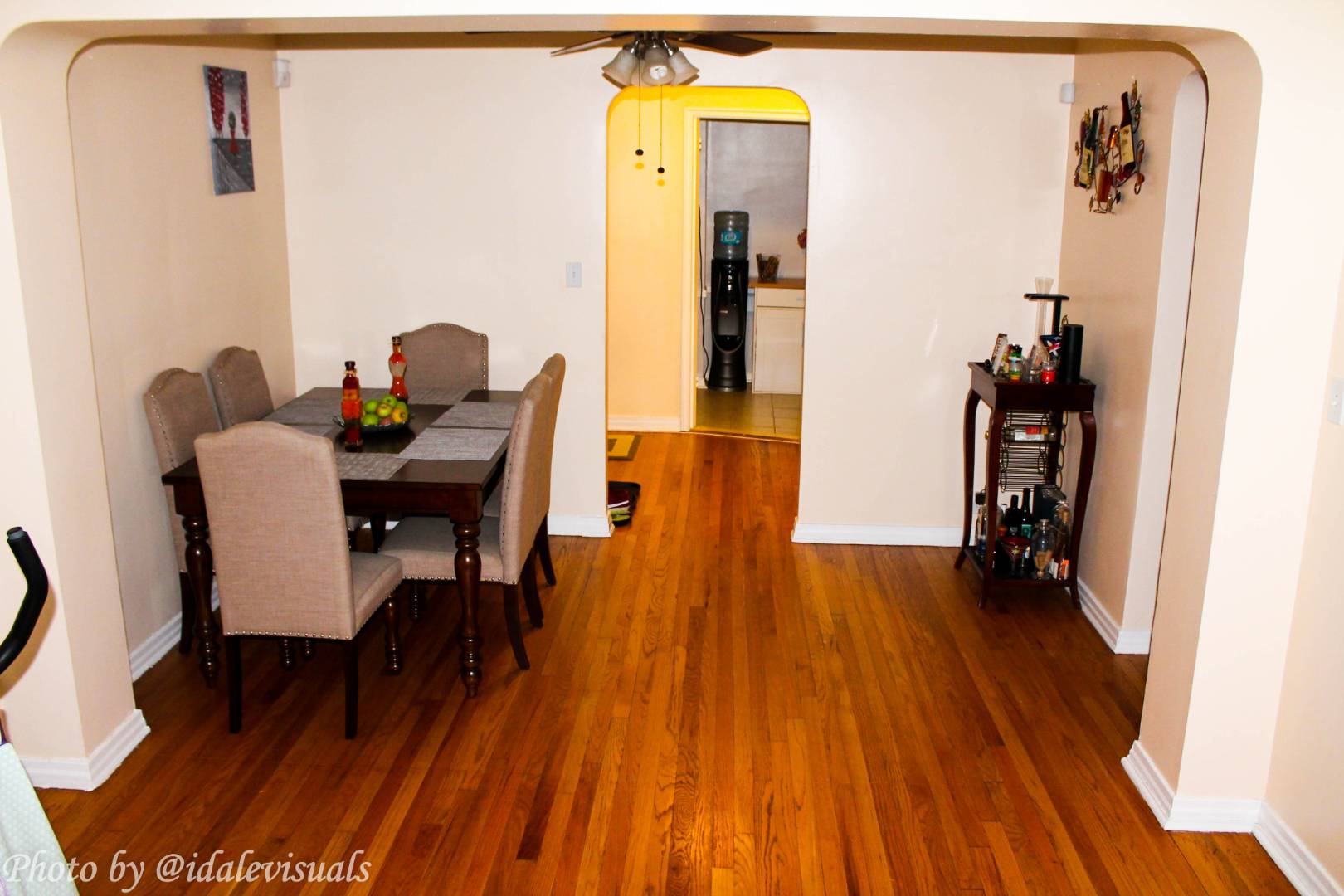 ;
;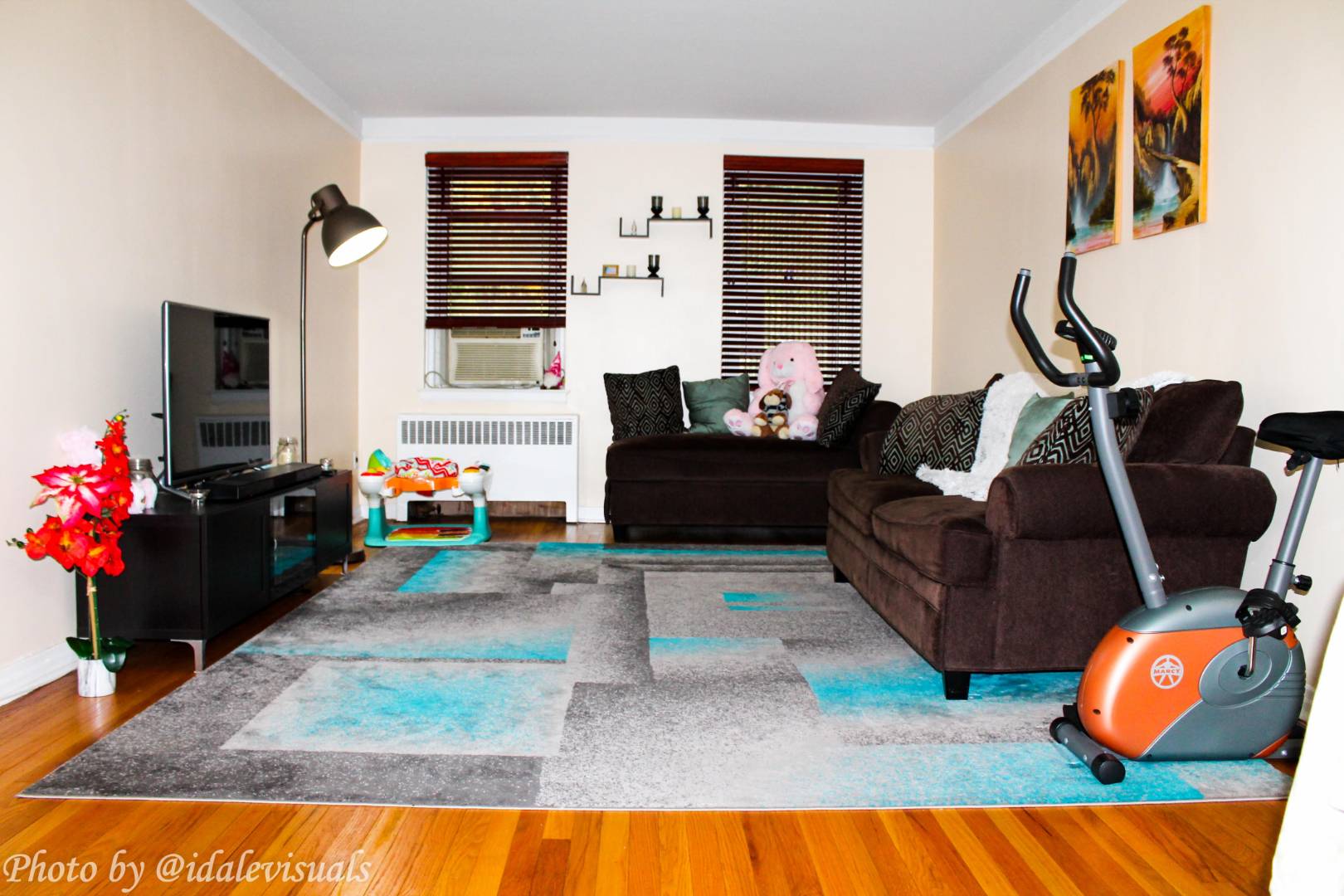 ;
;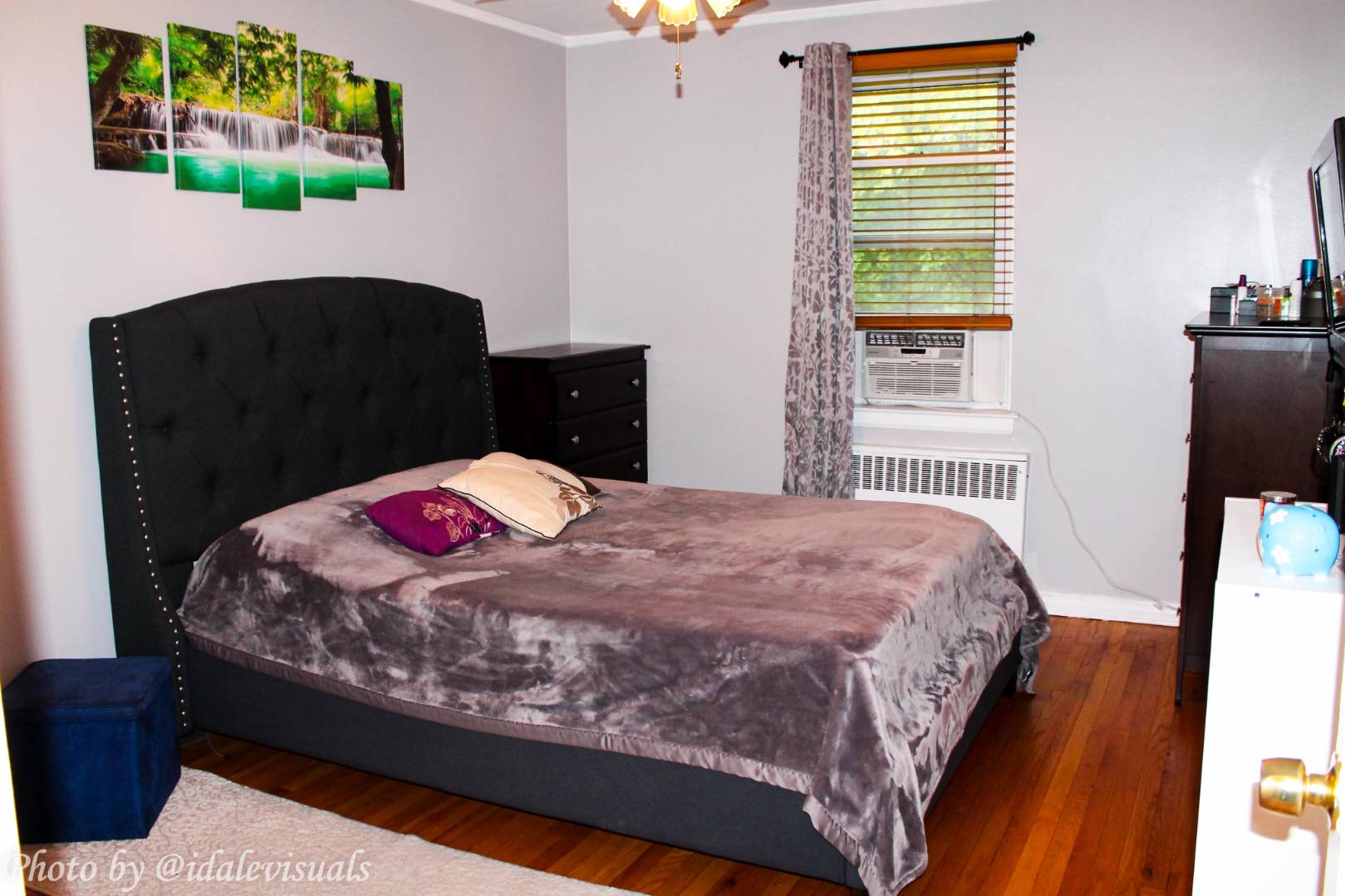 ;
; ;
;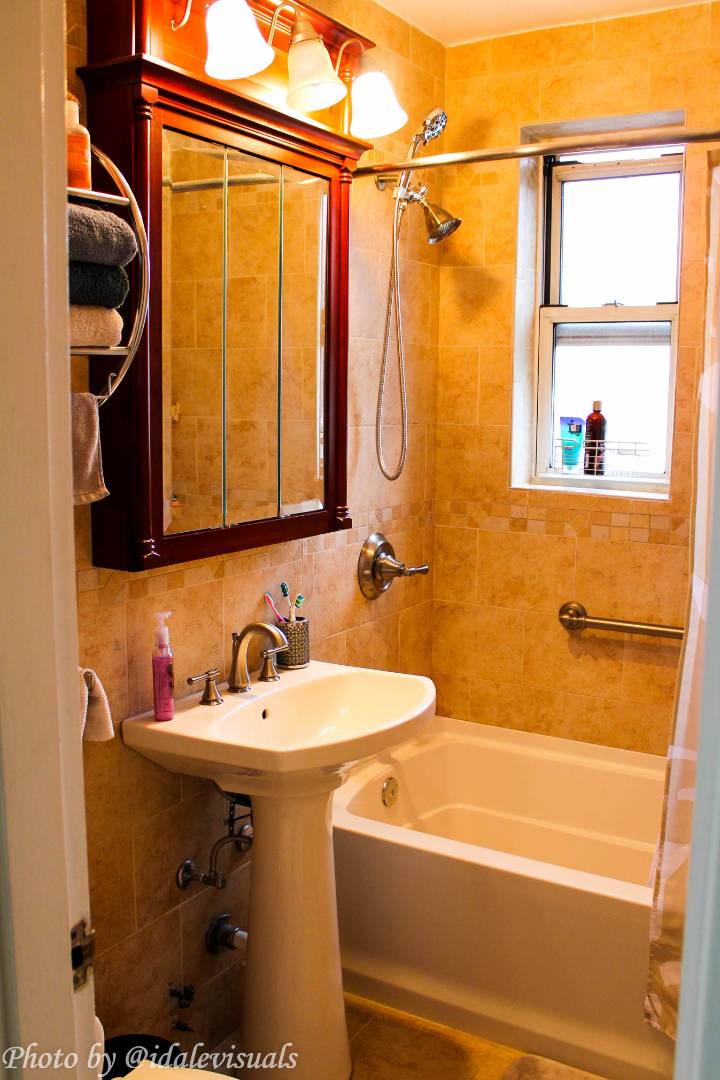 ;
;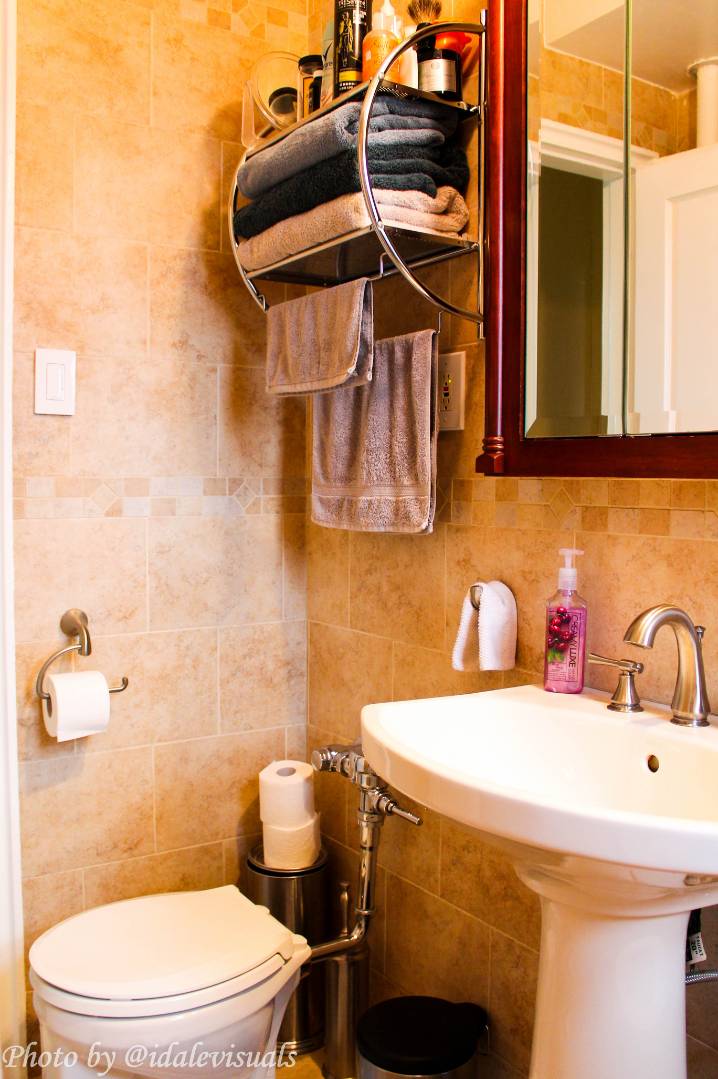 ;
;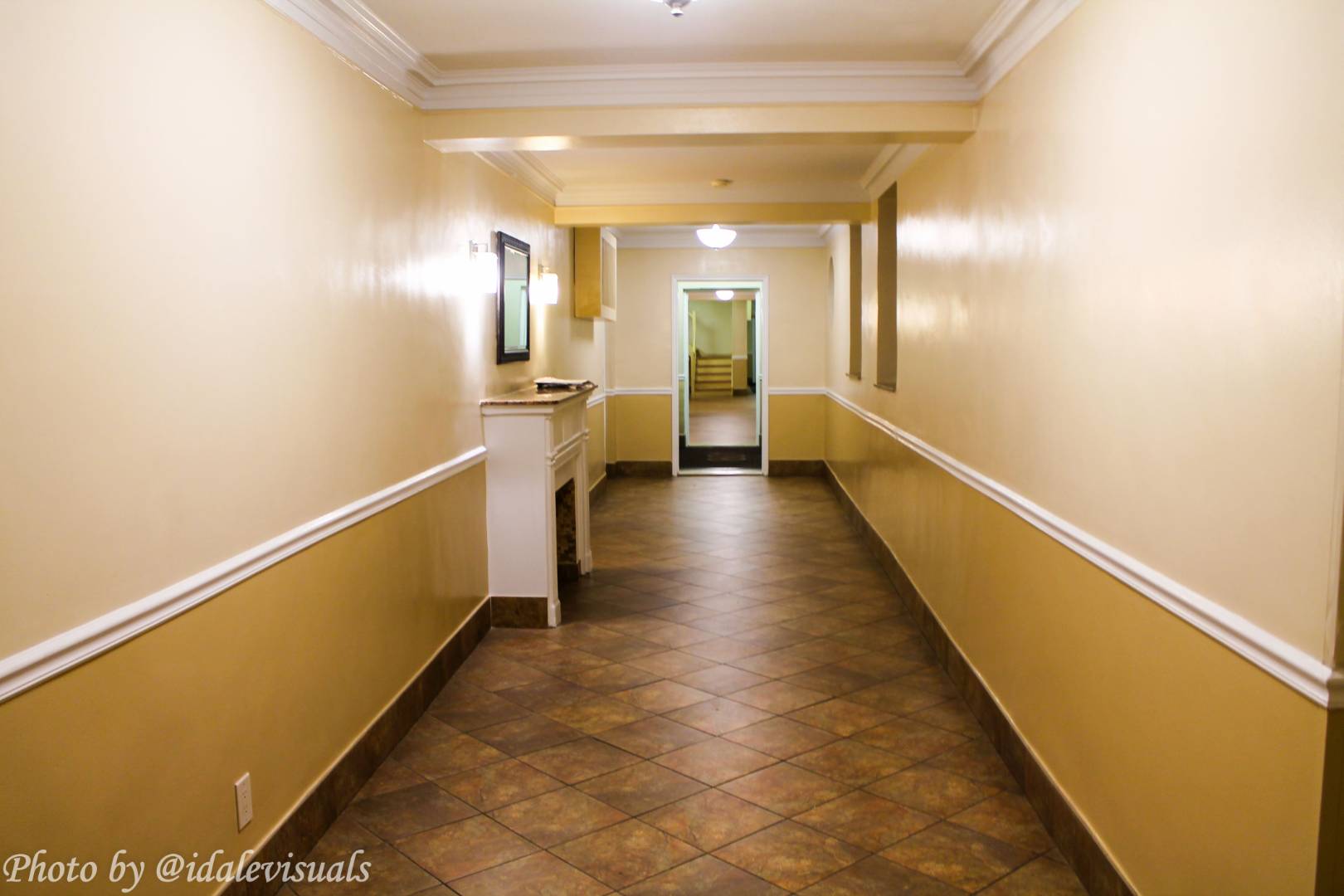 ;
;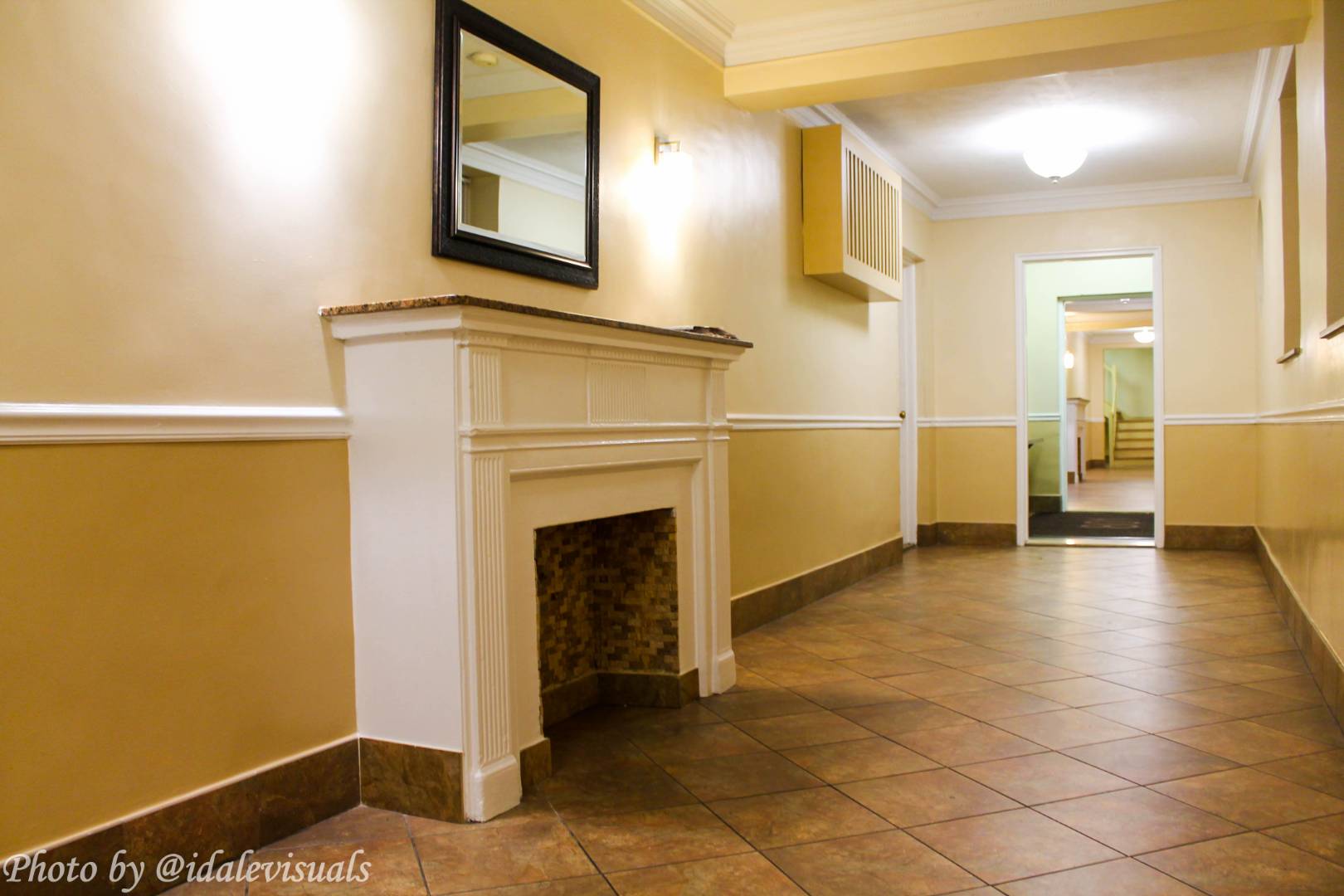 ;
;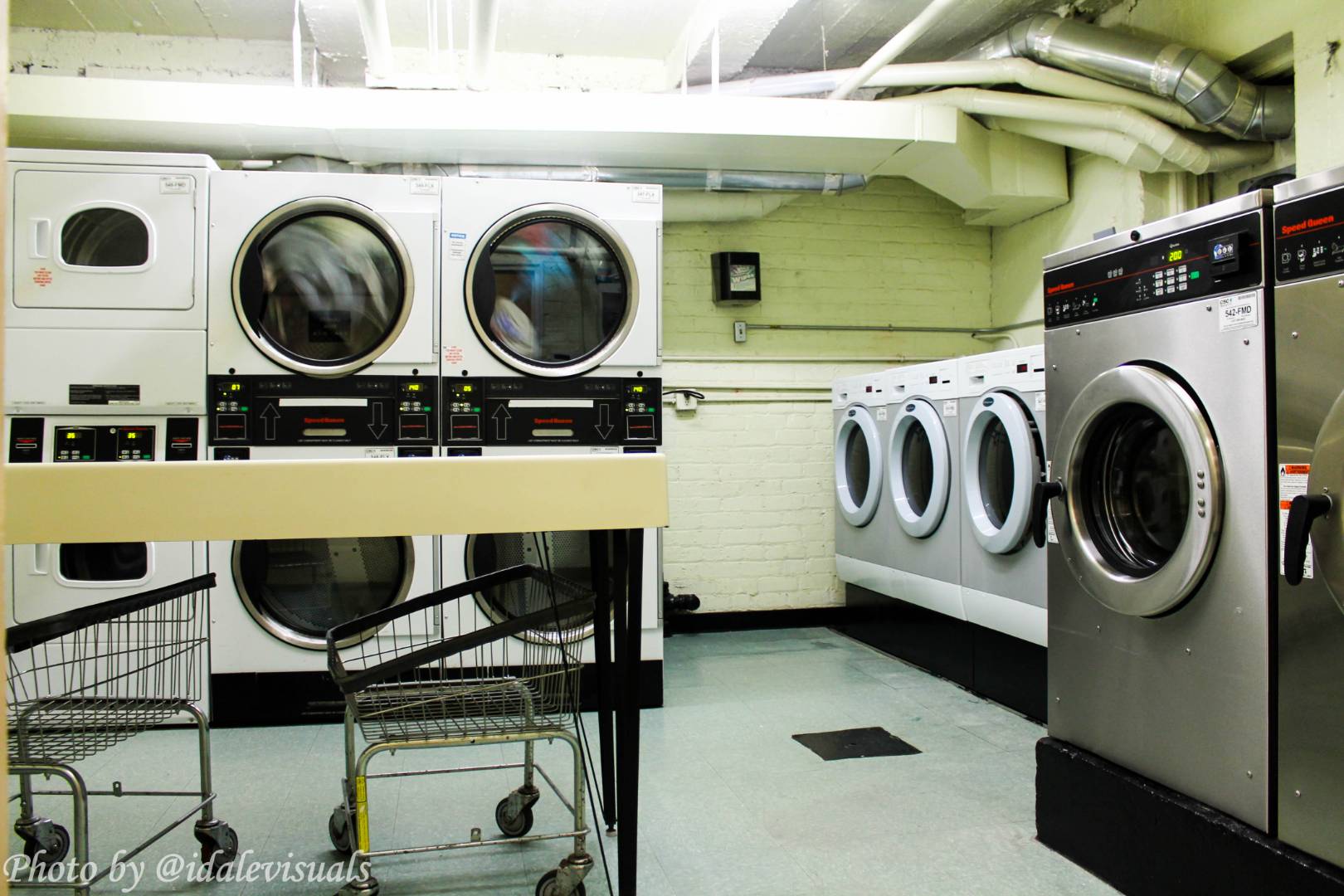 ;
;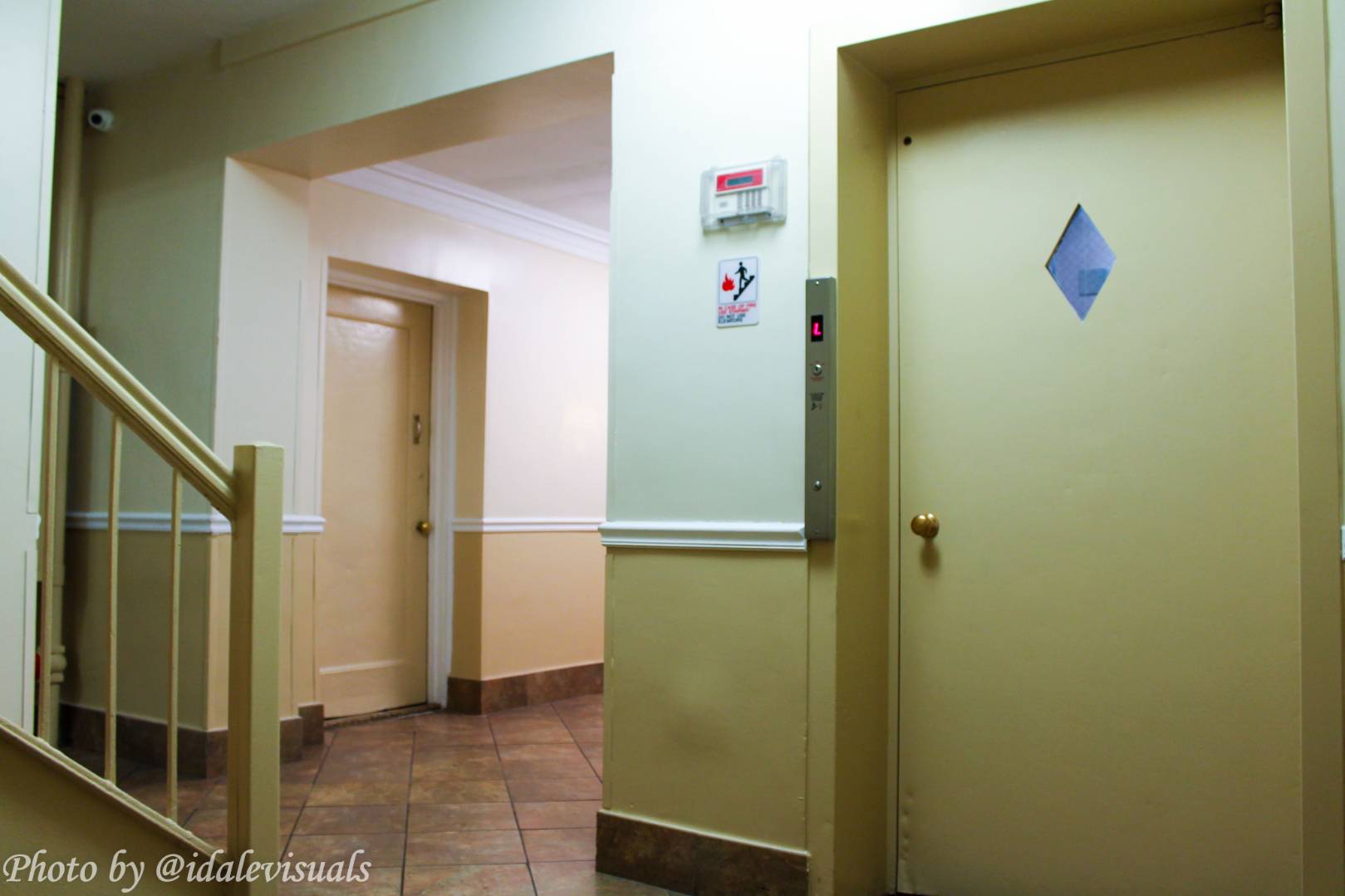 ;
;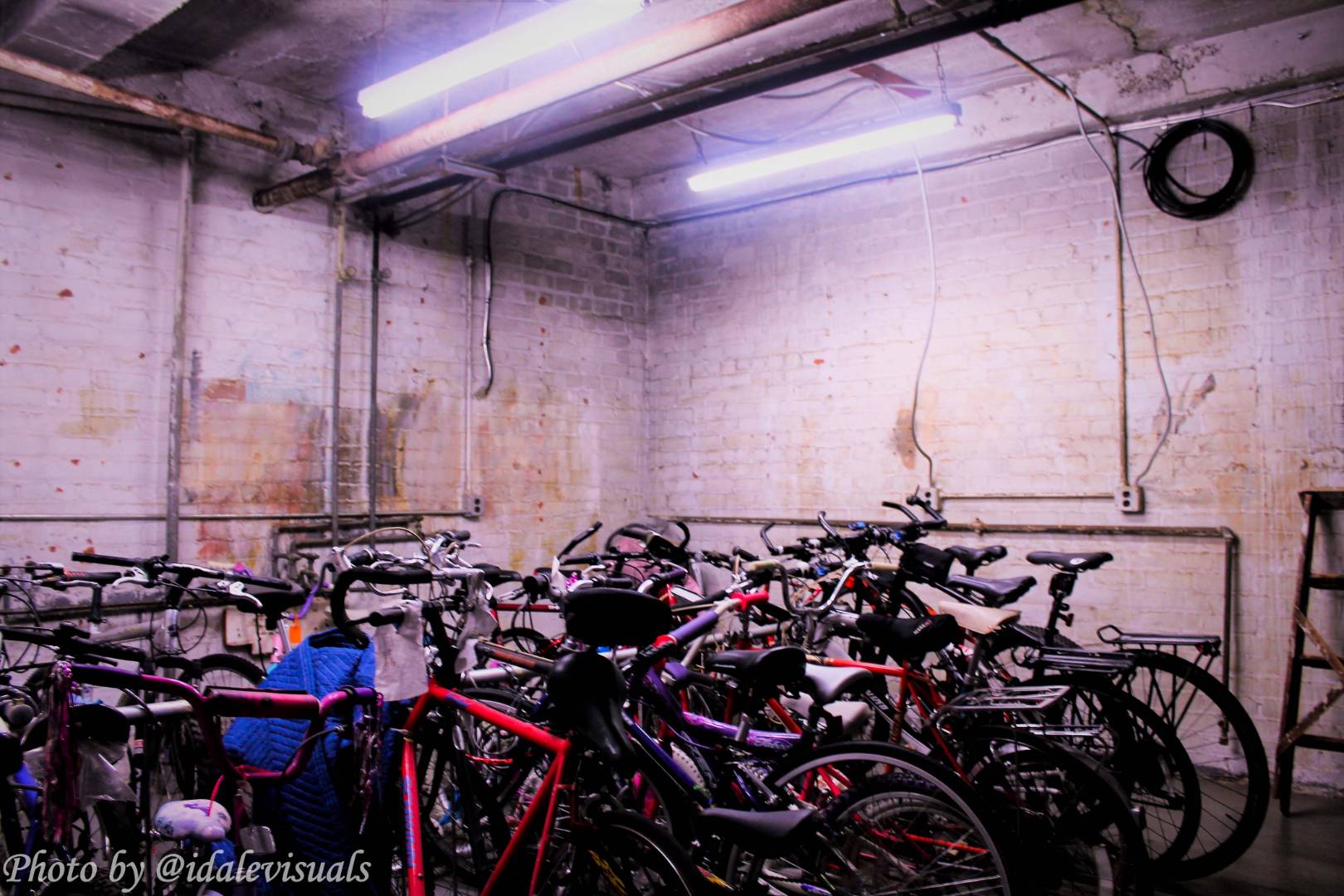 ;
;